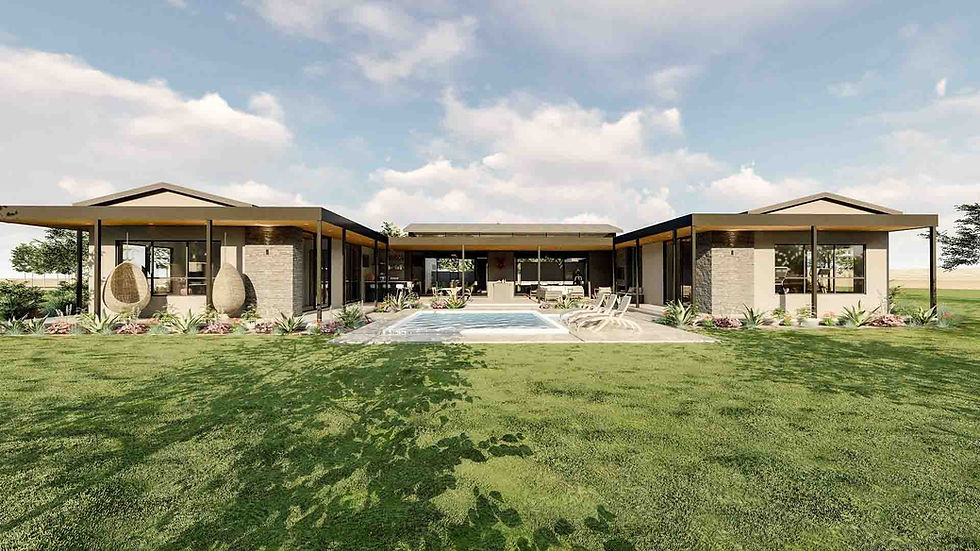Under Construction: A Modern 5-Bedroom Home Plan That Blends Privacy, Luxury, and Entertainment
- Architect Plan
- Apr 22
- 2 min read
Updated: May 23
We’re thrilled to share a behind-the-scenes look at one of our premier house plans currently under construction—a modern, meticulously designed residence that brings together elegance, function, and thoughtful spatial planning.
This 5-bedroom, 5-bathroom home with a 3-car garage is a masterpiece in the making, offering the perfect blend of intimate privacy and dynamic social spaces.

A Layout Designed for Lifestyle
At the heart of this home is a central covered patio—the architectural anchor that effortlessly unites the private bedrooms with the open-concept living areas. Whether you're enjoying a quiet morning coffee or hosting a vibrant gathering, this central space serves as a seamless connector between the indoor and outdoor environments.
The home's entrance is marked by a beautifully defined walkway, guiding you from the driveway and garage into a welcoming and cohesive interior. This deliberate entry sequence sets the tone for the home's understated luxury and attention to detail.
Smart Zoning for Comfort and Privacy
Each of the five spacious bedrooms is thoughtfully separated from the main living areas, providing a tranquil retreat for family members and guests. Every bedroom features both a walk-in closet and an en-suite bathroom, offering ultimate convenience and personal space.
Adjacent to the open-plan kitchen is a scullery and walk-in pantry—a dream setup for culinary enthusiasts and entertainers alike. This separation of prep and presentation areas keeps the kitchen clutter-free and guest-ready at all times.
Entertain in Style
The home’s rear opens up to a stunning entertainment area complete with a pool, Jacuzzi, and outdoor kitchen. Expansive sliding glass doors create a smooth transition from the interior to this alfresco oasis, ensuring your gatherings are nothing short of spectacular.
Whether it's a weekend barbecue, a sunset swim, or a quiet night under the stars, this outdoor space delivers luxury and relaxation in equal measure.
Functional Spaces That Go the Extra Mile
To support the day-to-day needs of a modern household, the garage area includes a mechanical and storage room, providing essential space for systems and seasonal items without sacrificing interior square footage.
Included in the Plan Package
When you purchase this plan, you'll receive 7 sheets of detailed architectural drawings, available in both metric and imperial units, including:
Proforma Site with Roof Plan
Floor Plans
Water Reticulation Plan
Elevations
Sections
Electrical Plan
Window Schedule
Door Schedule
Area Schedule
Each drawing is delivered in PDF format for easy viewing and printing, along with editable DWG files for your architect or builder.

Comments